ZUm REtail Store


ZUM is an organic, goat milk soap, personal care, and cleaning product company. They use all-natural ingredients and only sell online or with stands inside of grocery and drug stores. The goal of this project was to give them a brick and mortar store with interactive elements and some kind of memorable experience. I chose to make this an "urban farm", complete with an indoor goat petting zoo and "hay loft" for kids. There is also a trial station for the types of soap, and fun window displays. The company's branding and social media revolve around odd, provocative aesthetic and statements, in addition to a paragraph-long mission statement featuring all sorts of nonsense. I used their color Indigo (from their brand Indigo Wild) as well as the vibrant colors of their soaps and designs. (Photoshop render)
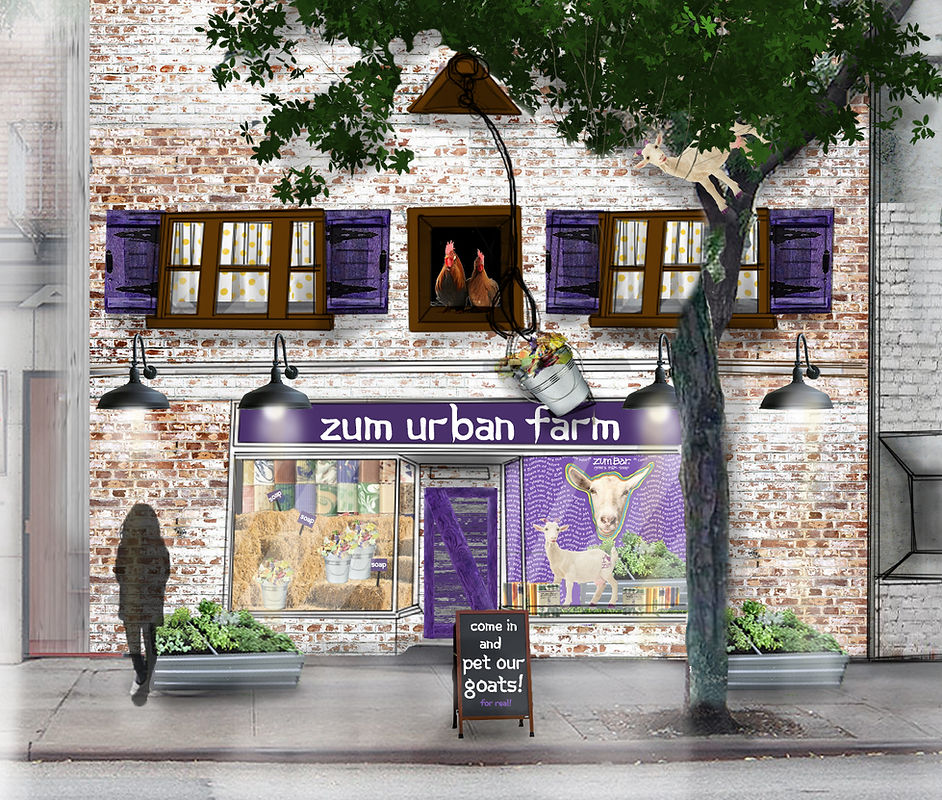

Revit House

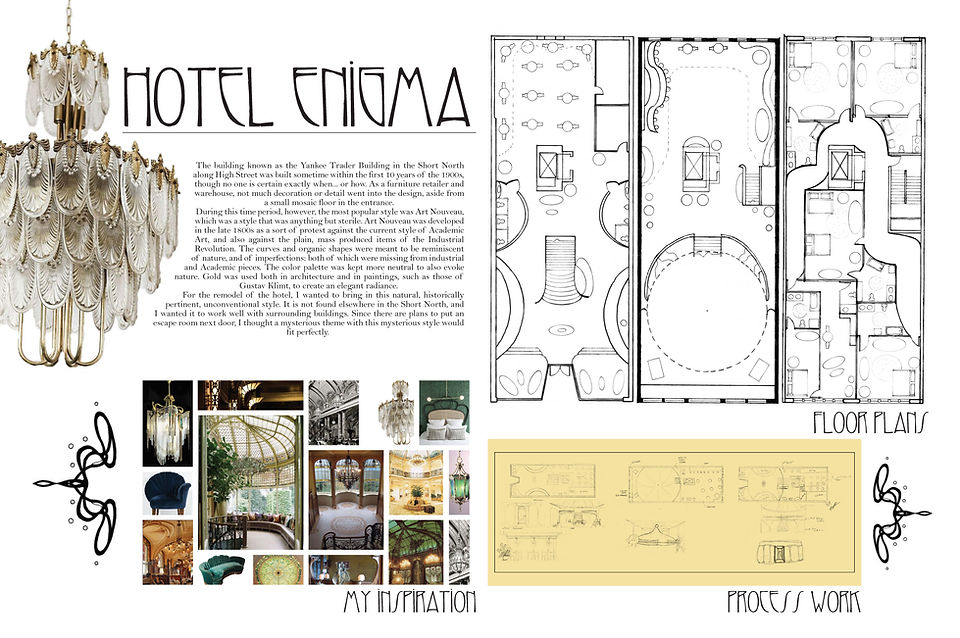
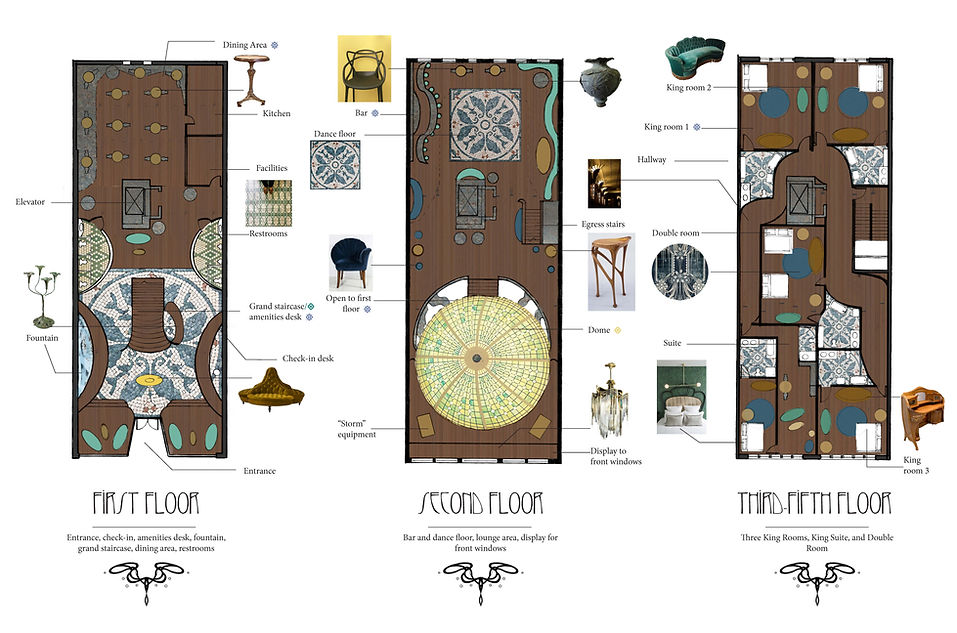


inSPIRATION
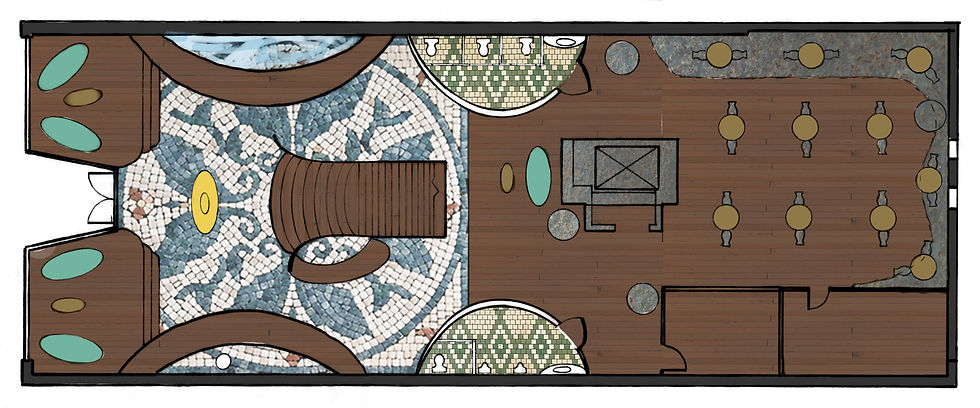
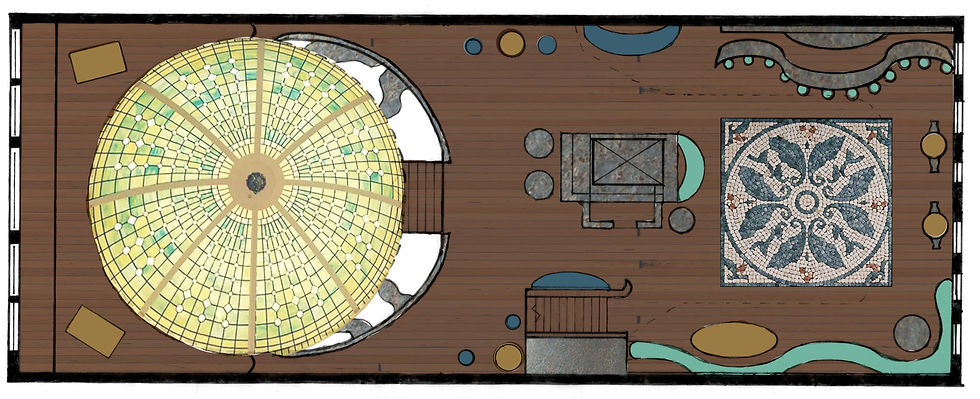
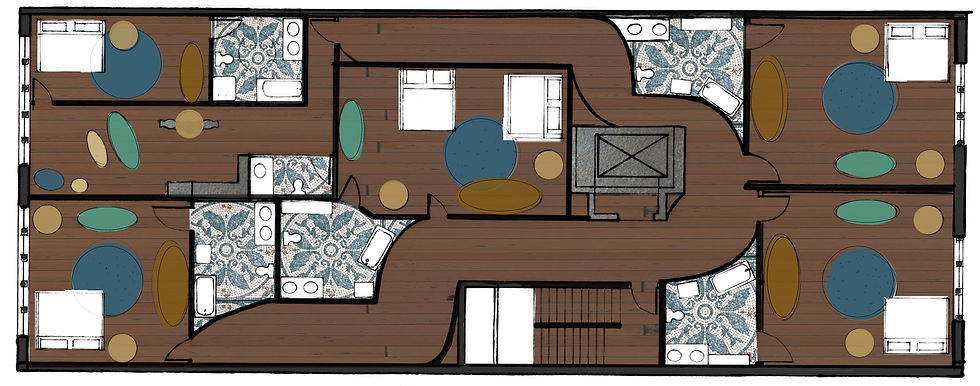
fLOORPLANS
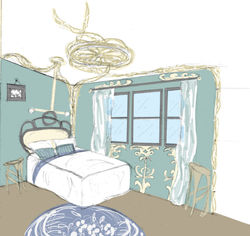 |  |  |
|---|---|---|
 |  |
QUICK rENDERED sKETCHES
College KIosk
What began as an exercise in manipulating paper to convey an action verb became a critical thinking project to develop an idea for an interestingly shaped kiosk that would be aesthetic as well as functional. It would have to be able to act as a bookstore, but also be able to close and lock up when not in use. Our client was the Columbus College of Art & Design, and I focused on their most important needs in particular. This was a fast-paced, design thinking project with much precedent study.
Precedent Research
Project Idea
Karavan Retail


In this project, I took an existing store, Karavan (imports from Turkey) and designed a new space for it. The existing store is in an area where new construction and expensive retail are taking over. The new building I proposed moving it to just recently closed, but is an artistic, young area near OSU campus and where this store may be a better fit. I really wanted to take advantage of displaying products outside like Turkish bazaars. There was also such a large stretch of sidewalk along the side that I felt would be, along with the rooftop, a good location for some seating, and the store would serve coffee and light snacks. (Photoshop render)
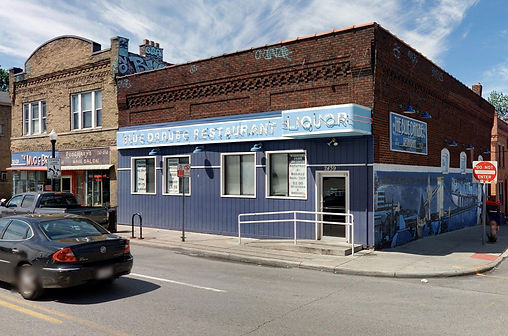
Next Office SPace
Based on the Steelcase competition of the year, the goal was to design a new, prestigious office space that reflects the identity that you define for the NEXT company. Transform an existing space and design a new office space that reflects the user’s concept and brand.
• Transform the existing space and elevate the employee and visitor experience.
• Offer a variety of stimulating and engaging work spaces.
• Create an environment that sparks and cultivates creative thinking.
• Identify different spaces that welcome, comfort and energize.
• Curate a memorable entrance or special office “feature”.
Residential Remodel
This was a challenge to divide up space while also maintaining convenience, aesthetic, and fairness for an unconventional family. The situation involved parents who had split, but wanted to both remain in the house and have access to their child while still seeing each other as little as possible. The other challenge was to choose a concept word and apply it in the most extreme way possible while maintaining functionality. My solution was to place the mother on the third floor as she is quieter and works from home. She also has half the space on the second floor. The other half of that floor would be shared space and the child's room. The father would live on the first floor and have access to the backyard which he uses more often. The staircase would be placed right in front of the entrance so that the mother would be able to enter and go upstairs without walking though any of the father's space. My concept word was Level, and I used it mostly in furniture and casework, which, as shown in sections, give the rooms complex dimensionality and a very large range of height.

INspiration
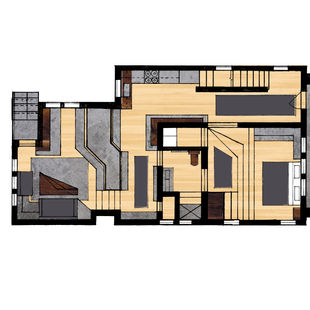

Floorplans
Sections

Les Miserables Barricade
(traditional media render)













































